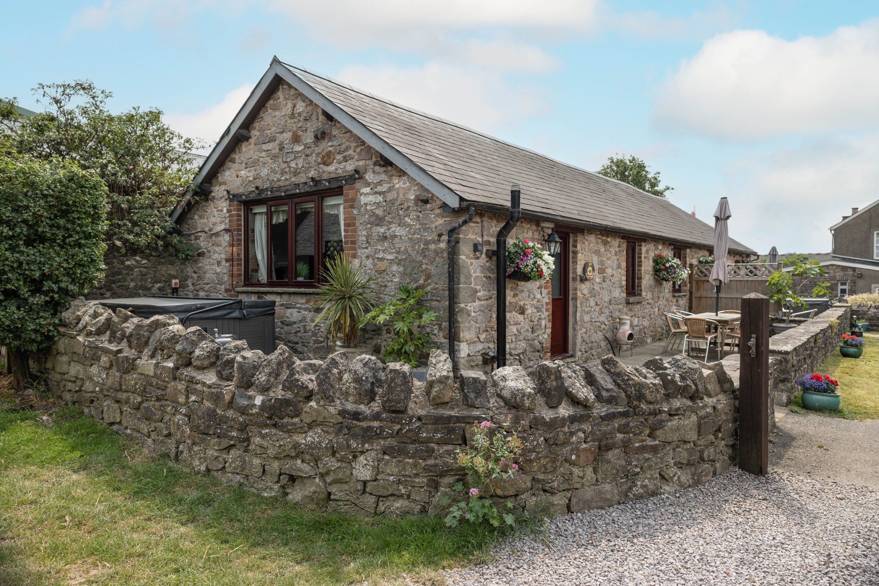

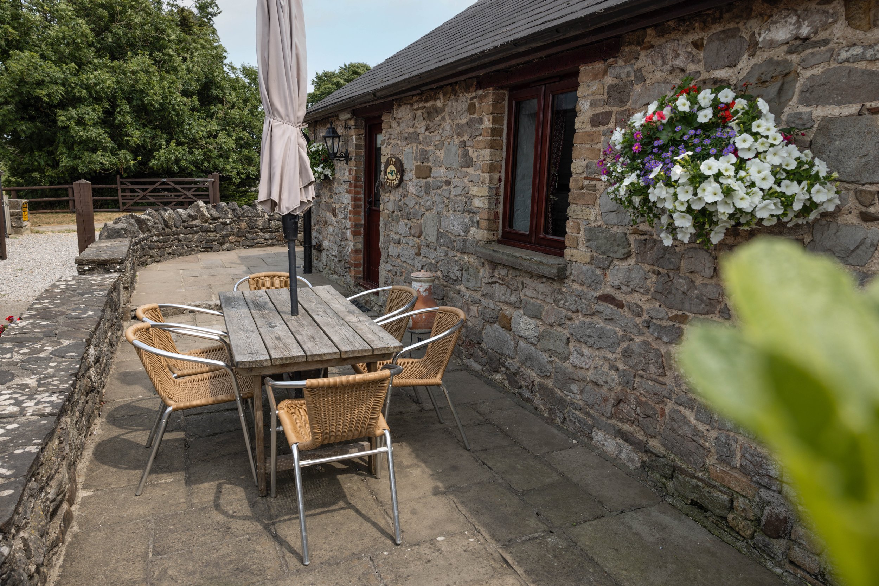











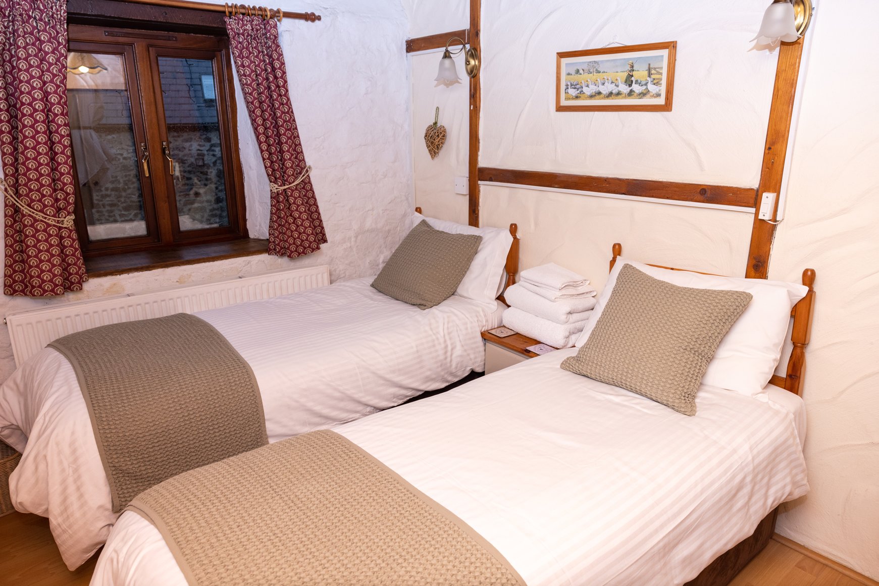

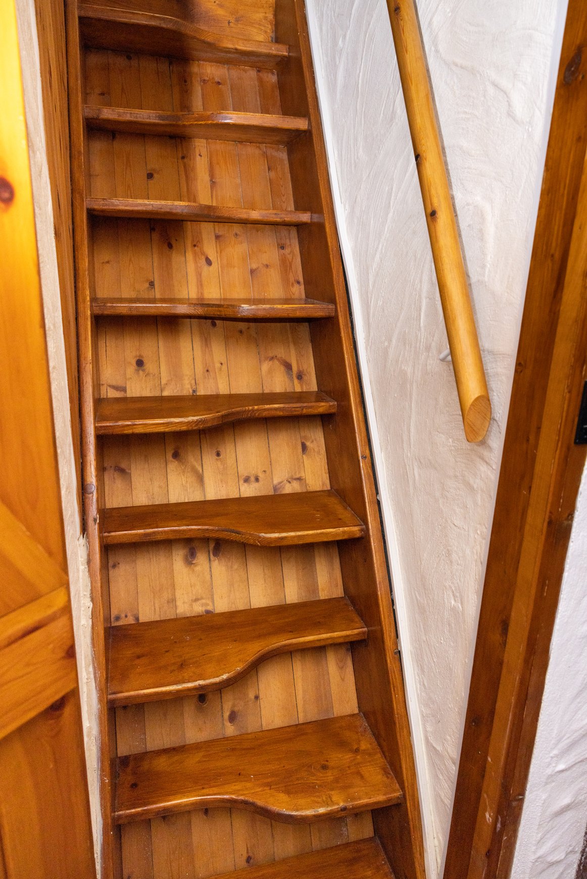






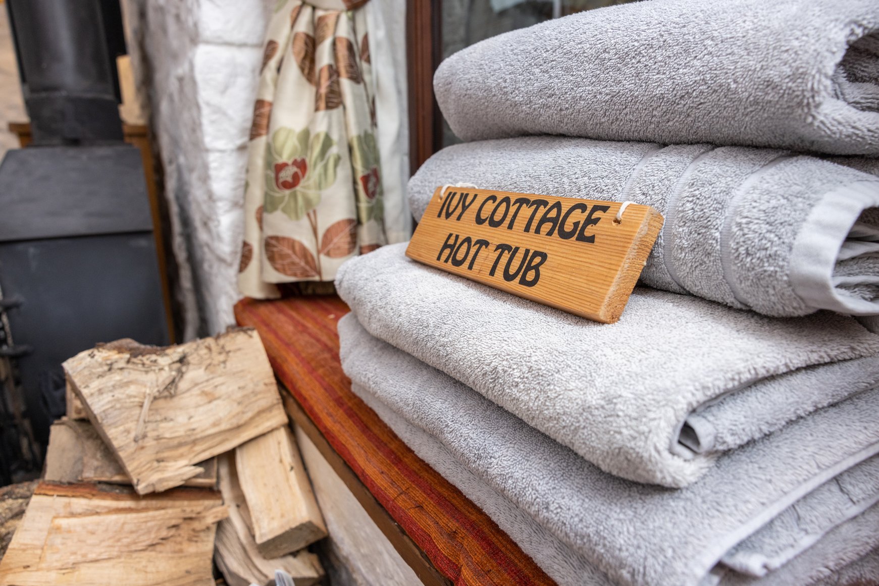



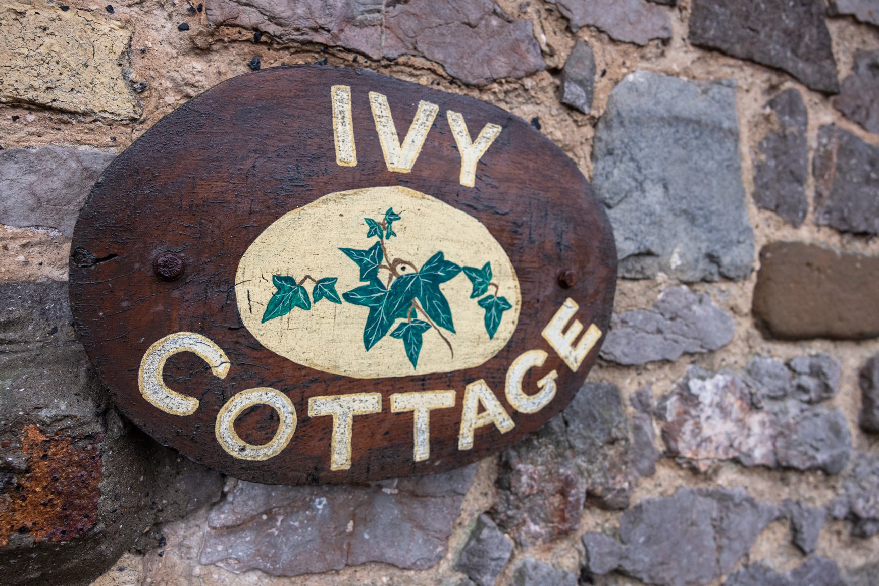



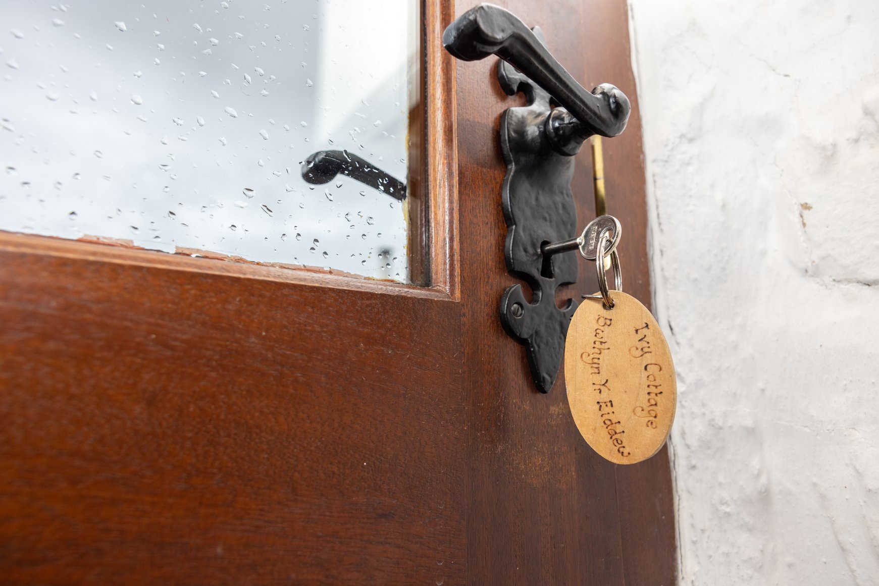
Ivy Cottage
Access Info
-
Ty Tanglwyst Cottages are situated just a few minutes from junction 37 of the M4. Brown tourist signs “Ty Tanglwyst” may be followed from the dual carriageway and a large sign is situated at the entrance gate to the farm. A cattle grid leads to the private concrete farm lane, which takes you from the main road to the farmhouse and cottages. There is a slight gradient as the farm lane approaches the cottages. The farm also has a rear entrance accessed from the A48. Emergency vehicles may therefore access the Farm and cottages easily. Ty Tanglwyst Cottages are converted from very old stone farm buildings and we have tried to maintain as much of the original character and features as possible.
-
There is ample tarmac parking area just outside Ivy Cottage and a grass verge. A short path with a slight gradient leads to the front door. A flagstone patio area with table and chairs is located either side of the main doorway. The name of the cottage is clearly located on the wall just outside the door and the doorway has external lighting.
-
The main entrance door is 710mm wide and has a glass panel within the top half of the door. The threshold/step into the cottage is approximately 250mm. The doorway leads straight into a communal area, which encompasses the dining area, kitchen and lounge. The flooring in the room is all on one level and consists of flagstone flooring with a central rug. Furniture consists of two sofas, an extending dining table with four chairs and a stool, coffee table, standard lamp, TV cabinet with TV, video and DVD player. Although centrally heated, the cottage also has a wood burning stove. All radiators have easily adjusted thermostat controls. There is a main central light in addition to a standard lamp. The furniture in this area is not fixed and therefore could be moved to create more space if necessary. The room is lit by two large windows. Additional lighting is available in the kitchen area from the cooker hood and above the wall cupboards. The kitchen is equipped with wooden units, the worktop being 920mm high. Units are both floor and wall mounted with fridge, oven and hob, microwave, toaster and kettle. The oven door opens downwards with controls located on the front. Sockets around the work surfaces are white and contrast with the coloured tiles they are positioned against. A fire blanket and first aid kit are provided.
-
The hallway leads from the lounge down to the bathroom, two downstairs bedrooms, stairs and large storage cupboard. The hallway is 1020mm wide and on the same level as the living area. A mirror and coat hooks are provided in this area.
-
The internal door leading from the hallway into the bathroom swings open outwards and has a width of 720mm. There are ceiling spot lights and a small window for natural light. There is a spacious shower accessed by a small step. The shower controls are easy to use, and the showerhead is adjustable. There are at present no grab rails in the bathroom. The sink consists of a wall mounted basin with no pedestal and the shaving socket is positioned next to the bathroom cabinet. The toilet is wall mounted.
-
The internal door between the hallway and the double bedroom is an inward swinging door with a clear opening of 680mm. The room contains a double bed, pine wardrobe, chest of drawers and two bedside tables. The floor consists of wood laminate. There is one ceiling light and a large window. Switches on either side of the bed operate two overhead bed lights
-
Next door to the double bedroom is the twin bedroom, which is accessed in the same way and also has laminate floors. This room has two single beds, which are slightly narrower than standard singles. It also contains a wardrobe, chest of drawers with tilting mirror and two bedside tables. A window provides natural light but there is also a central light and two wall lights above the beds, which are operated by pull-cords.
-
Steep wooden alternate tread stairs lead directly to the small gallery. These stairs would not be suitable for visitors with mobility difficulties or for very young children. The room would not be suitable for a tall adult! A hand rope runs along the right hand side of the stairs ascending. The stairs lead directly to the gallery/mezzanine, which has wooden floorboards, a very low sloping ceiling and a sky light providing natural light. The room has a single bed with bedside table and chest of drawers. This gallery partially overlooks the twin bedroom below.

Please read our terms & conditions before booking…
-
Arrival time is after 2 pm.
Departure time is 10 am.Please read our terms & conditions for more information
-
Keys will be left at the front door awaiting your arrival. We ask you to leave the keys at the front door when your stay has ended.
-
Because our cottages are on a working farm we cannot allow pets.
-
Yes, towels and bedding are provided.

