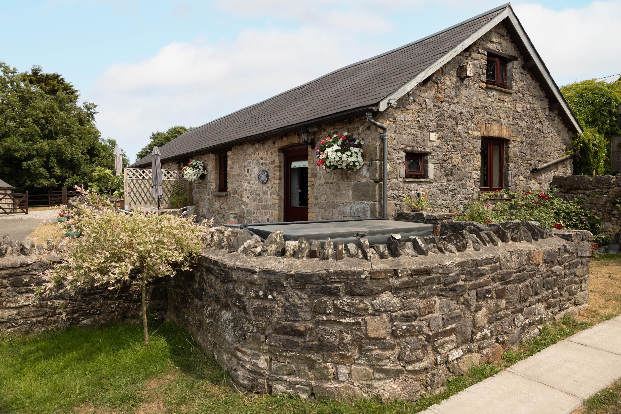
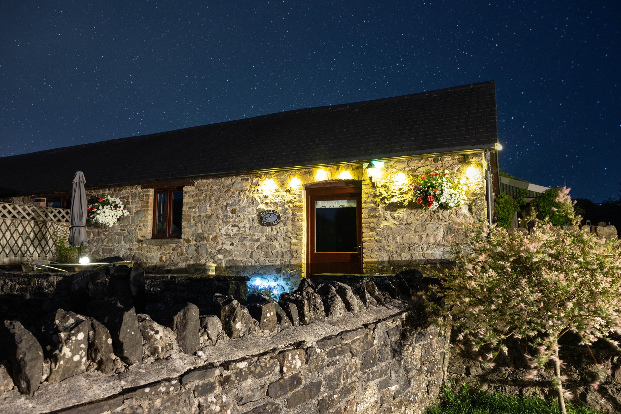


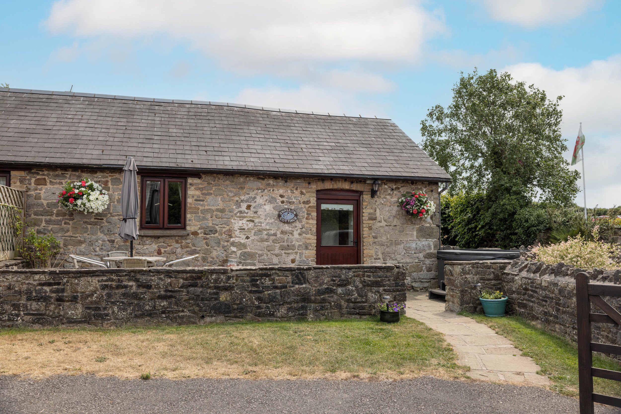




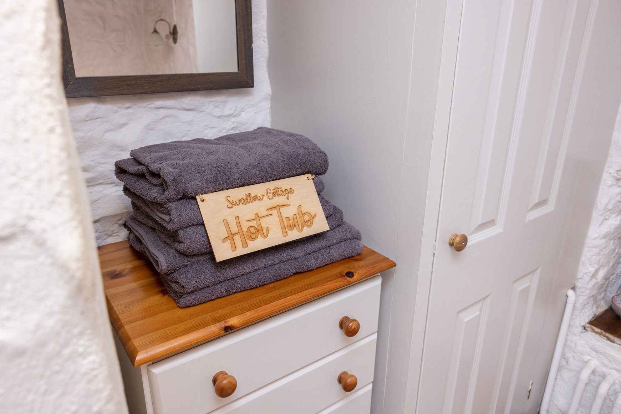




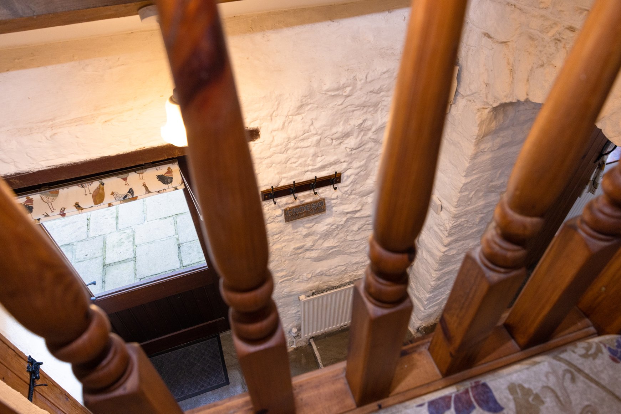

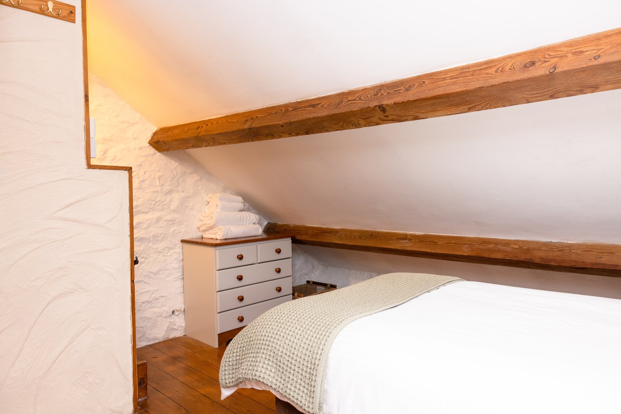


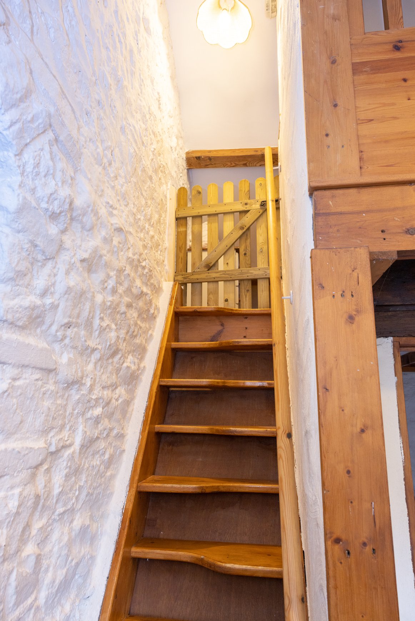
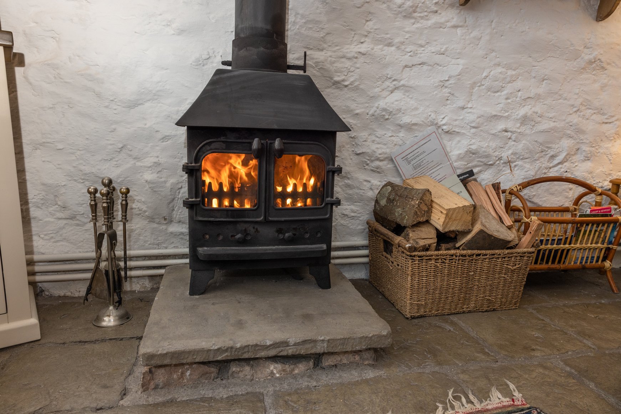
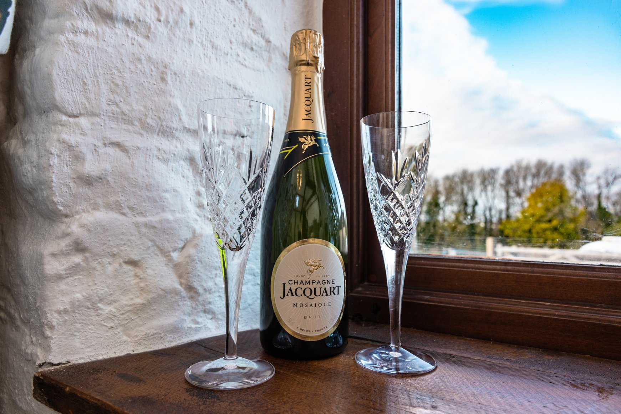
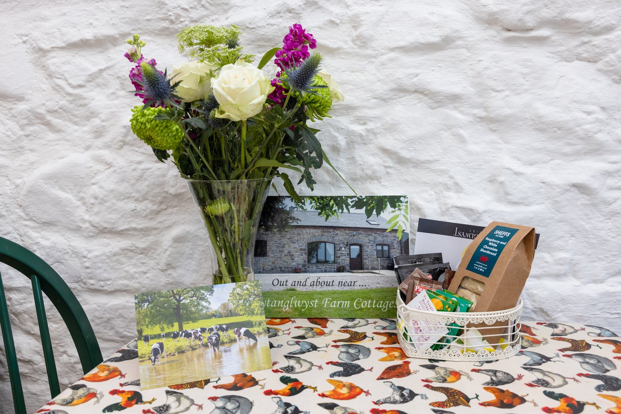
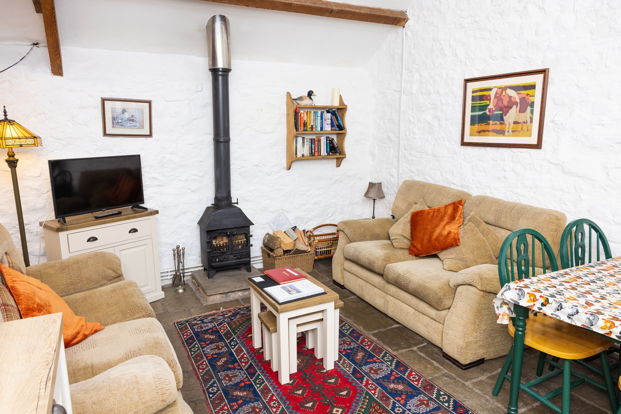
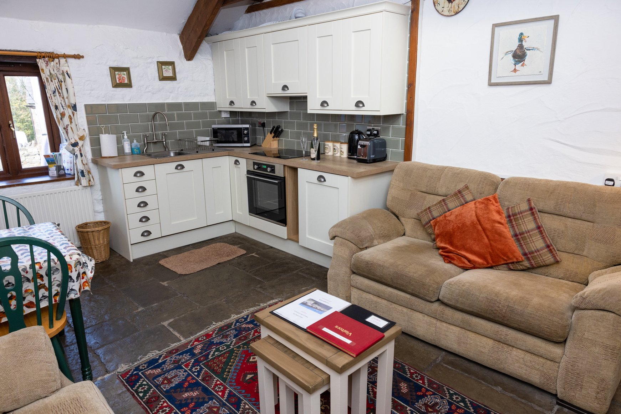

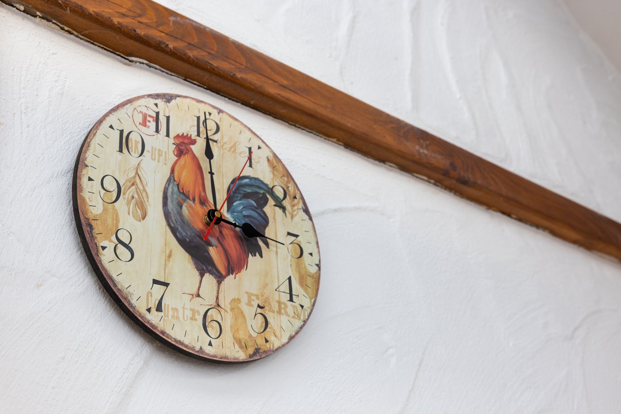


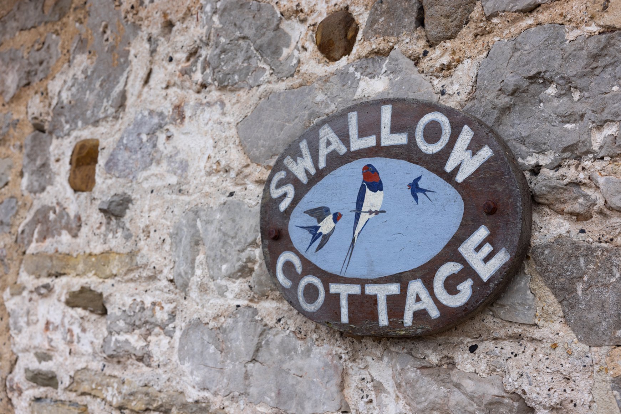




Swallow Cottage
Access Info
-
Ty Tanglwyst Cottages are situated just a few minutes from junction 37 of the M4. Brown tourist signs “Ty Tanglwyst” may be followed from the dual carriageway and a large sign is situated at the entrance gate to the farm. A cattle grid leads to the private concrete farm lane, which takes you from the main road to the farmhouse and cottages. There is a slight gradient as the farm lane approaches the cottages. The farm also has a rear entrance accessed from the A48. Emergency vehicles may therefore access the Farm and cottages easily. Ty Tanglwyst Cottages are converted from very old stone farm buildings and we have tried to maintain as much of the original character and features as possible.
-
There is ample tarmac parking area just outside Swallow Cottage and a grass verge. A short path leads to the front door. A flagstone patio area with table and chairs is located either side of the main doorway. The name of the cottage is clearly located on the wall just outside the door and the doorway has external lighting.
-
There is a small step through the entrance door (width 940mm) into the hallway. Wall mounted coat hooks are provided just behind the main door. The double bedroom and a small bathroom all lead off this area and are on the same level. Three further steps (the deepest of which is 175mm) lead from the hallway up into the main living/ dining/ kitchen area.
-
Swallow Cottage living area is mostly open plan. The walls are mainly white lime wash and the floors are flagstone. Furniture consists of two sofas (quite low) , coffee table, dining table and four chairs, standard lamp, TV cabinet with TV, Video and DVD all with remote control. Although centrally heated, the cottage also has a wood burning stove. All radiators have easily adjusted thermostat controls. There is a main central light in addition to a standard and table lamp. The furniture in this area is not fixed and therefore could be moved to create more space if necessary.
Additional lighting is available in the kitchen area from the cooker hood and above the wall cupboards. The kitchen is equipped with wooden units, the worktop being 920mm high. Units are both floor and wall mounted with fridge, oven and hob, microwave, toaster and kettle. The oven door opens downwards with controls located on the front. Sockets around the work surfaces are white and contrast with the coloured tiles they are positioned against. A fire blanket and first aid kit are provided.
-
The shower room is accessed from the hallway with a door that swings outwards. The bathroom is compact and consists of toilet, washbasin with cabinet and shower. The shower tray is accessed by a low step and has a glass screen. The floor and walls are tiled. The light switch consists of a pull cord, which is located just inside the door and is easy to grip. There are no grab rails around the shower, but the shower controls are easy to grip and the showerhead is adjustable. The shaving socket is located above the mirror over the washbasin.
-
This is accessed from the main hallway through a latch door, which is 740mm wide. The room has laminate wood flooring, a double bed, two bedside cabinets, a chair, a chest of drawers and a fitted wardrobe. Overhead bed lights are operated by a pull cord but there is also a central light with the switch just inside the door. The bed has a firm surface and is at a height of 580mm.
-
Steep wooden alternate tread stairs lead to the attic bedroom. These stairs would not be suitable for visitors with mobility difficulties or for very young children. A hand rope runs along the right hand side of the stairs ascending. The stairs lead directly to the attic room, which has wooden floorboards and a very low ceiling at the sides. The room has a single bed with a pull-out bed stored underneath.

Please read our terms & conditions before booking…
-
Arrival time is after 2 pm.
Departure time is 10 am.Please read our terms & conditions for more information
-
Keys will be left at the front door awaiting your arrival. We ask you to leave the keys at the front door when your stay has ended.
-
Because our cottages are on a working farm we cannot allow pets.
-
Yes, towels and bedding are provided.

